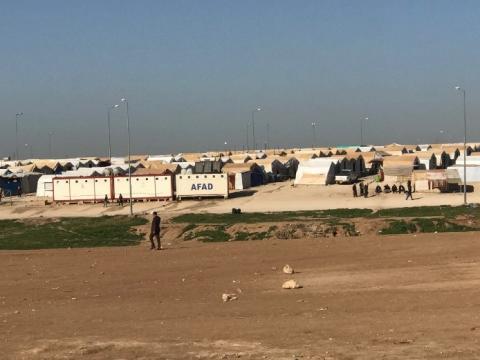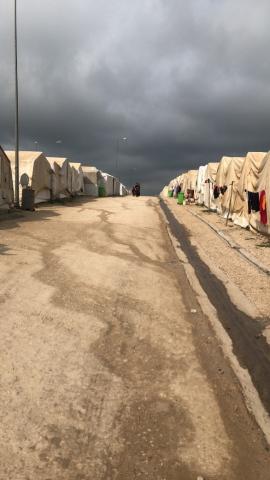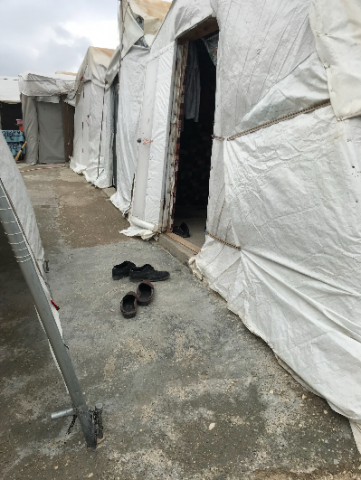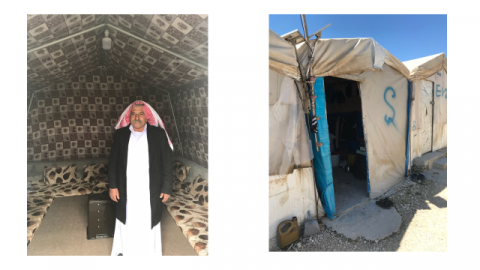Architectural Research & Design Projects for Yezedi Sharya IDP Camp, Iraqi Kurdistan
This is a two-fold initiative which includes:
1) On-site research, literature review and interviews with Sharya Camp residents and write-up, and
2) Design work and related research with indigenous architectural engineering students (aimed at ‘empowering locals’) for Yezedi Sharya IDP Camp with camp manager, Mr Hekari, serving as ‘client’ representative
Sponsors: American University of Kurdistan (AUK) / University of Cambridge Sociology Department
Team Members:
Team Leader: Marga Jann, RIBA, AIA, DPUC (Cambridge Visiting Research Fellow (Sociology) & Chair/Professor, AUK)
Design Critics: Serhan Hakgudener, Kawar Salih, Hariwan Zebari
Consulting Support Team: Razaq Ferhadi, Michael McClellan, Nazar Numan
AUK Architectural Engineering Students: Ahmed Khalid, Darstan Mahdi, Lana Mustafa, Natalie Zaya
Dates: January 2019 to present (ongoing)
Site: Sharya (Yezedi) IDP Camp, Iraqi Kurdistan / Camp Manager: Tekar Hekari
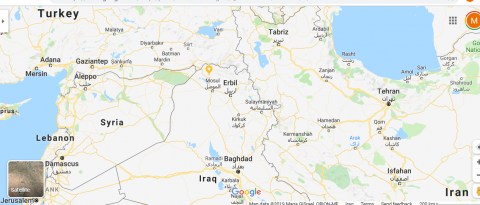
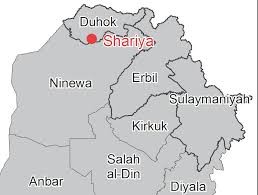
Methodology: On-site architectural research (site visits, interviews, precedent studies, comparative analyses, energy and lighting investigation, & related) and design with local AUK architectural engineering students and faculty for Sharya IDP Camp (orphanage, community centre, daycare facility & pre-school, infill bath/kitchen units, prototypical shelter/housing, landscape design and master planning)
Publication in progress: A Mixed-Methods Analysis of Refugee Family Shelter Needs in Iraqi Kurdistan (Paul-Philippe Pare, Hariwan Zebari, Marga Jann)
Below are a few images of the camp and design projects:
| Current Situation in Sharya Camp, Iraqi Kurdistan | |
|
|
|
|
|
| Proposed Community Centre, Sharya Camp – Ahmed Khalid |
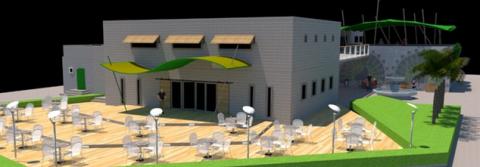 |
|
Proposed Prototypical Housing/Shelter & Master Planning (Detail) for Sharya Camp – Darstan Mahdi |
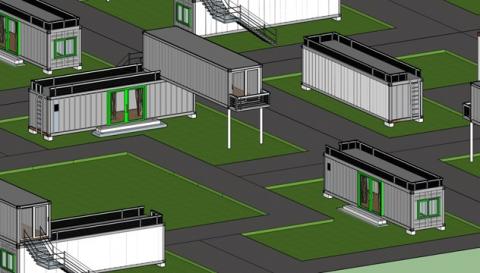 |
|
Landscaping Sketch for Daycare / Master Plan / Playground Prototype – Natalie Zaya |
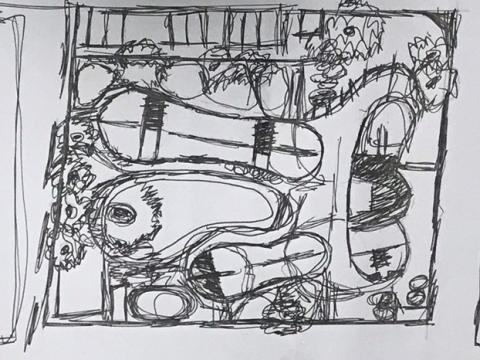 |
| Orphanage (Girls’ Home / Boys’ Home) – Lana Mustafa |
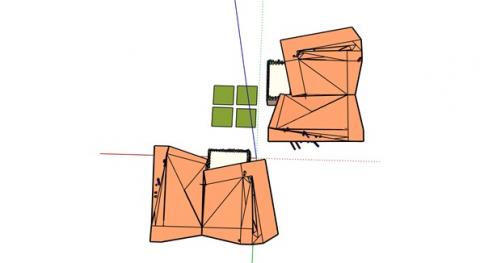 |

