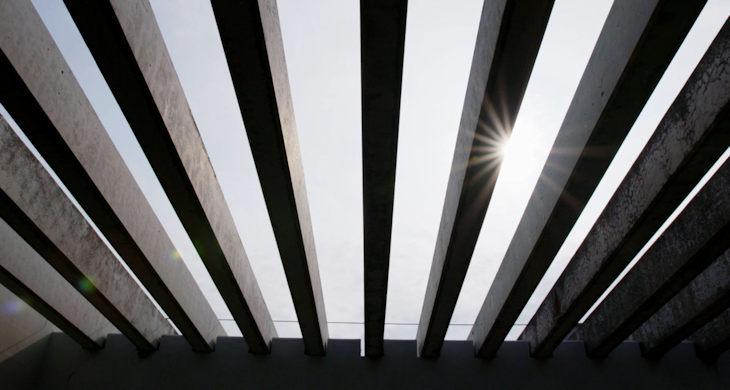
By: Toby Parsloe
In August 2019 I undertook what was the most challenging and fulfilling project of my academic career to date. Through the generous support of the Arts and Humanities Research Council, I organised a collaborative architectural summer school for students at the University of Cambridge and the Technical University in Berlin. Twenty-six students from both universities collaborated together to temporarily transform the roof terrace of an initial reception centre for refugees in Berlin. The terrace would then be opened for the first time to the residents and would host an Open House day where neighbours were invited to interact with those in the shelter. To achieve this, students had to grapple with the complex theoretical and practical challenges of working with refugee shelters, as well as the difficult socio-political context of the surrounding urban environment.
The students undertook research and cataloguing tasks in the shelter as well as various site visits around the city. This included experiencing the hangars of the iconic Tempelhof airport, which was famously once the site of Germany’s largest refugee camp, as well as being taken on a tour of the diverse Neukölln neighbourhood by someone who had arrived as a refugee in the city to understand the challenges they faced in an unfamiliar urban environment. Using this acquired knowledge, in two days they designed and built temporary architectural structures that attempted to address the sorts of issues inherent in Berlin’s refugee shelters. Five design principles were drawn up that were intended to inform the design:
- Unprogrammed
- Designing for People
- Making the Invisible Visible
- Modest and Passive Intervention
- Creating a Common Space
The final designs comprised of two parts. First, a solution to a safety issue was established that would keep residents away from the terrace edge. A row of viewing stations with an integrated bar-height tables facing towards the lake that would encourage people to interact with each other and enjoy the view from the roof terrace together. Second, a modular furniture system comprised of a series of L-shaped ‘Tetris’ blocks was created. The dimensions of these modules were designed such that dependent on their orientation, they could be appropriated as either a bench or table surface of varying heights. A final touch was to weave fabric between the concrete beams of the terrace’s pergola to provide adequate shading in the summer as well as soften the austerity of the concrete.
The Open Day, held on Saturday 31st August, presented the culmination of the week’s work. Invited experts gave feedback on the student’s interventions before the terrace was opened to the residents and the public in the afternoon. Snacks and refreshments, collected from the city and reflecting the diverse cultures of the shelter’s demographic, were served while a playlist comprised of suggestions from the residents provided a compelling soundscape. Neighbours, students, and the shelter residents spent a beautiful summer’s afternoon eating, drinking, and interacting while enjoying the structures the students had made. For one day the stunning space could be enjoyed by all before it was unfortunately closed again.
A fundamental part of the project was the legacy that could continue potentially positive impacts. The shelter asked to keep all the structures that were made in order to use them in the future, providing a continued physical residue. Indeed, the modular furniture system has since been used to create a children’s corner in the canteen. Yet the most important impacts are those that are less tangible. The project hopes to support continued efforts to find ways to open the terrace permanently to the residents for their enjoyment. A publication, documentary film, and a follow-up event in Cambridge in February 2020 seek to continue debates around the problems refugees are facing in shelters in Berlin. It was vital that we didn’t just arrive, build something pretty, and leave, but instead create something that may continue positive discussions around the issues of forced migration.
When research concerns the lives of refugees, the lines between academia and activism become ambiguous. We cannot help but feel determined to try and improve the situations before us. This inspired the key question at the heart of this project: how can academic understandings lead to potentially positive architectural interventions on the situations we research? As academics, it is relatively easy to critique the work of others as we compose grand theories that explain the world around us. This project hoped to challenge the ideas that we create and for us to understand how they may inform potential interventions. In any case, this is likely to create new ethical, theoretical, and practical problems. An individual simply cannot intervene in a situation concerning refugees and emerge ethically unscathed. On the other hand, to do nothing seems an even greater tragedy. This is a vital time where public discourse around refugee spaces in Europe has diminished, replaced by a false assumption that the issues no longer exist. Despite the practical, ethical, and conceptual difficulties surrounding the project, to do something was better than nothing.
Toby is a PhD candidate and member of the Centre for Urban Conflicts Research (UCR) in the Department of Architecture. His PhD research examines the spatial implications of the ‘camp’ that has manifested in European cities during the most recent refugee crisis, with a particular focus on Berlin and wider Germany. He is also interest in wider conceptualisations of camps and refugee spaces, and the interactions that arise between them and cites.
Please check out the short documentary film about the summer school project: https://vimeo.com/406534207. The video has optional German subtitles.
